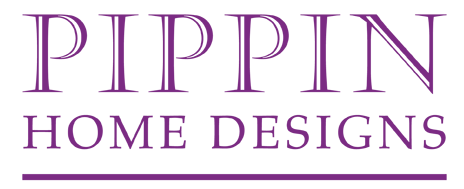New Home Design QuestionnaireThe New Home Design Questionnaire is a deep dive - designed to help you clarify everything that’s important to you; how you live, how you want to live, your passions, preferences, needs, and goals. These details are essential for designing a custom home tailored to support your life, your land, and your loved ones!
It’s our job as your designers to absorb and distill all the information you provide to us from this questionnaire into a cohesive plan that captures your vision. Take your time to make sure you’ve considered and incorporated all the features and details that will really make your heart sing. You do not want to rush the designing stage. This is where the magic happens! The more detailed you are, the easier and faster we will be able to create design concepts that you love. Take as much time as you need to think through your answers. Download and print out the questionnaire below.
Considerations While You Go Through the Questions
Collecting and Submitting Photos
We encourage you to create a digital scrapbook. Include images of things you like, spaces that create a good mood or feeling, and pictures that you are simply drawn to. Be sure to make notes with the images you save, so we’ll know exactly what it is you liked about the image and what is not relevant. Houzz Ideabooks is a great place to start. Click HERE to get started with Houzz. Pinterest is another great resource. Click HERE to create a Pinterest page. When to Have Questionnaire Completed By
Your answers to this questionnaire will be most valuable if submitted prior to your initial design consultation. This will allow you to maximize your time with Jenny. Click HERE to see the list of other documents you’ll need to acquire before meeting with Jenny. Thank You for Your Time, Energy, And Effort!
Creating a home that is truly supportive is a well-planned, enlightening, and demanding process for all those involved - it's well worth the time and effort required. We look forward to getting to know you and for you to get to know us. Our openness and communication will help create the trust required for this endeavor. We intend to serve you and your deepest desires with the best solutions possible in the creation of your Fully Supportive Home! Our Award-Winning Homes with a View are designed to fully support your life and those you love! Give us a call or email us today! |
More Articles | ||
Award-Winning Homes with a View
Copyright 2020. Pippin Home Designs. All rights reserved.
ARCHITECTURAL DESIGN COPYRIGHT NOTICE
1987-2024 Copyright. Jennifer B. Pippin FAIBD, CPBD. Pertaining to all home designs, drawings, and photographic imagery of completed designs
presented herein. No part of the contents of the design work presented on this website may be reproduced or transmitted in any form or
by any means, electronic or mechanical, for the purpose of replication or adaptation. This material is intended to provide accurate and
authoritative information about the design abilities and expertise of Jennifer B. Pippin FAIBD, CPBD and Pippin Home Designs.
ARCHITECTURAL DESIGN COPYRIGHT NOTICE
1987-2024 Copyright. Jennifer B. Pippin FAIBD, CPBD. Pertaining to all home designs, drawings, and photographic imagery of completed designs
presented herein. No part of the contents of the design work presented on this website may be reproduced or transmitted in any form or
by any means, electronic or mechanical, for the purpose of replication or adaptation. This material is intended to provide accurate and
authoritative information about the design abilities and expertise of Jennifer B. Pippin FAIBD, CPBD and Pippin Home Designs.


