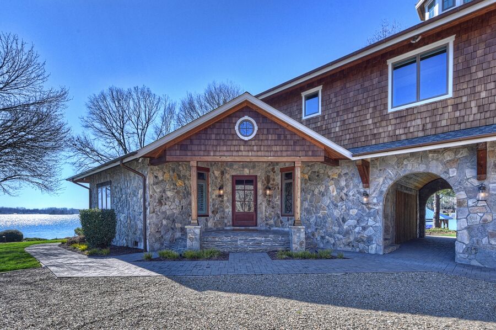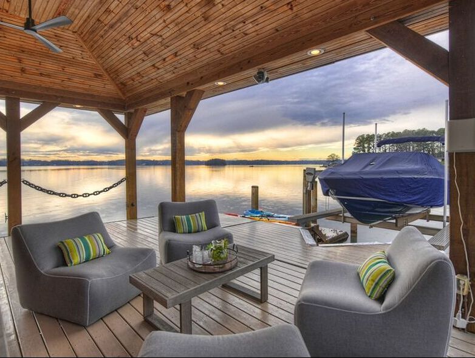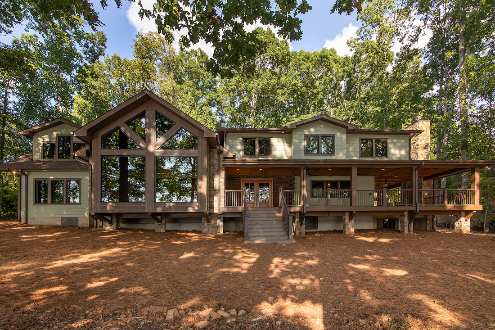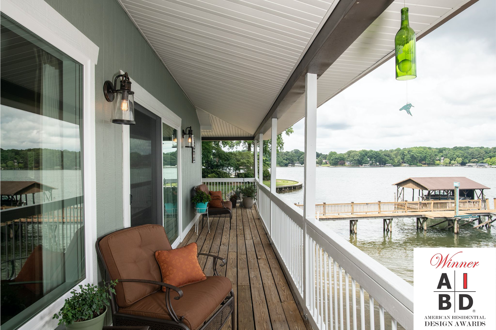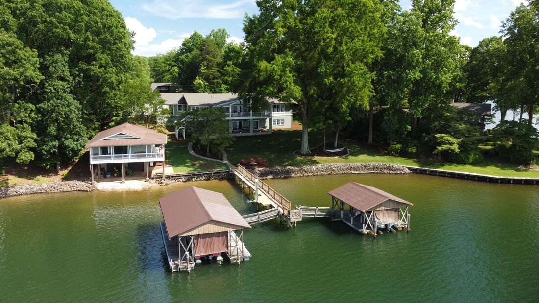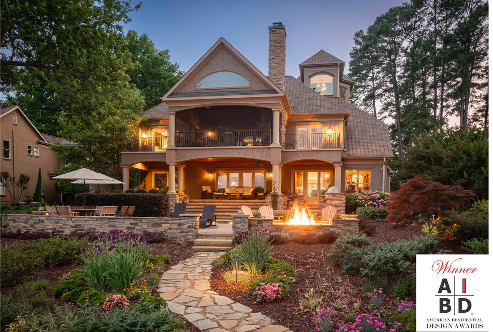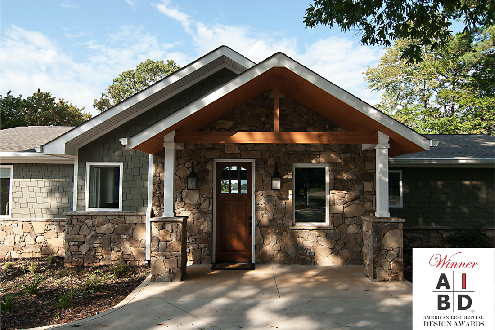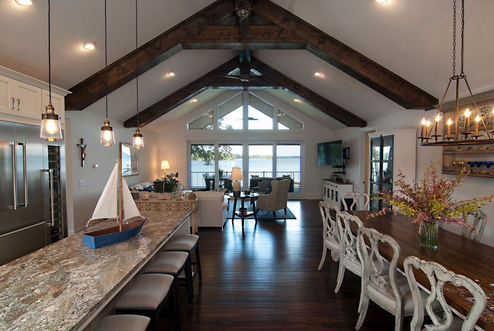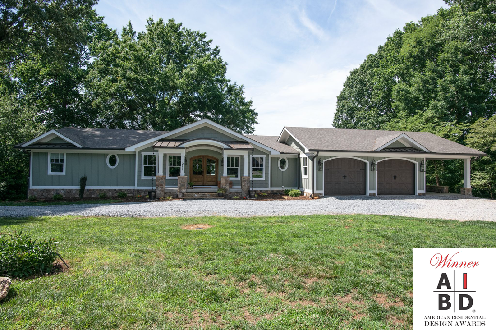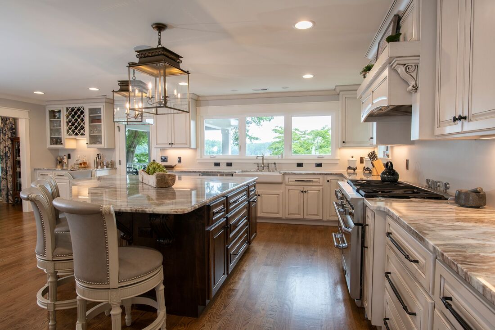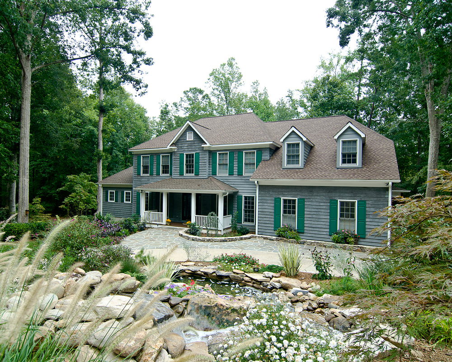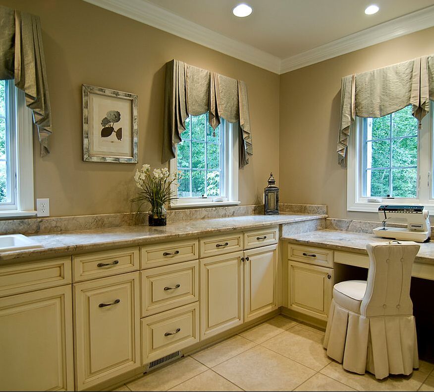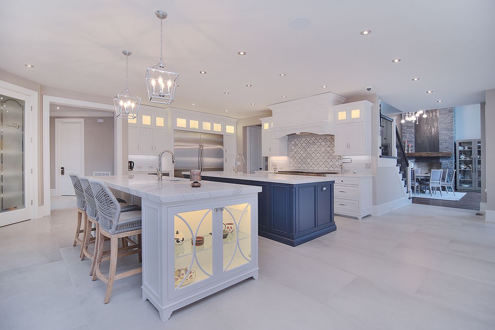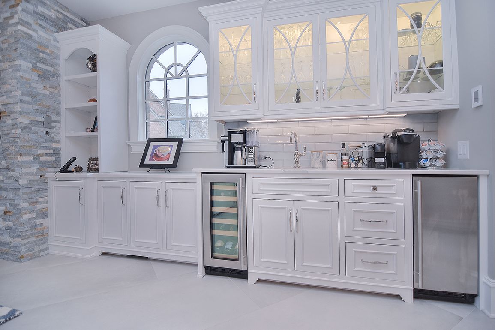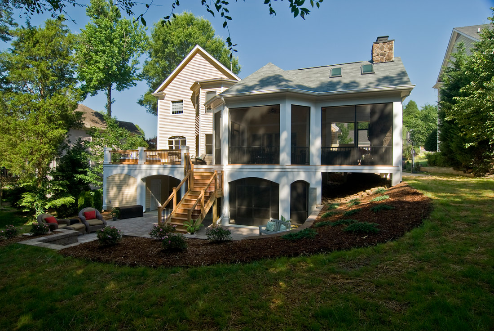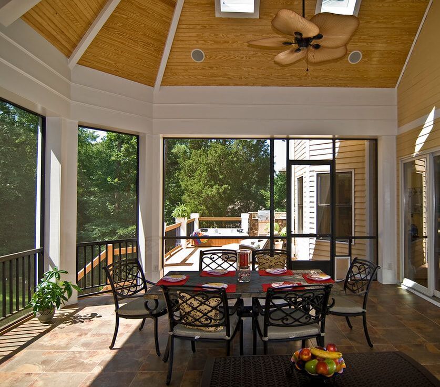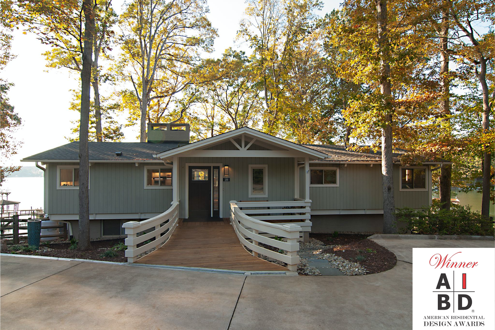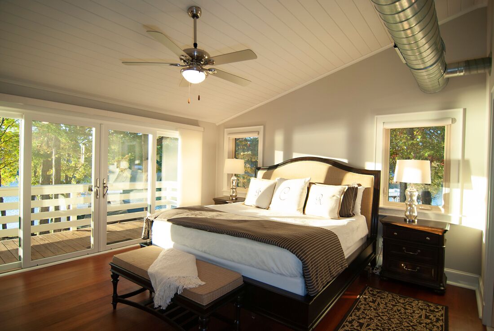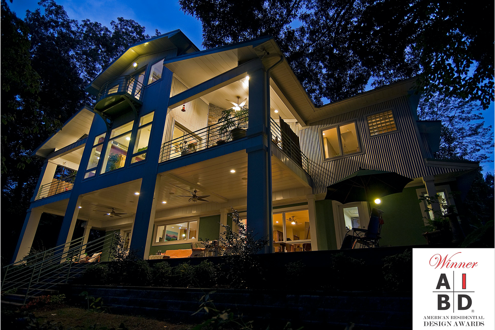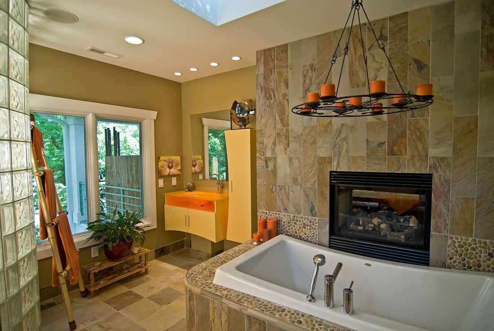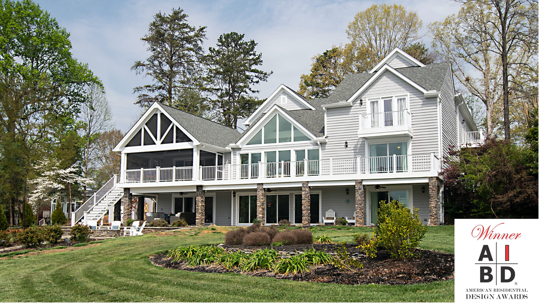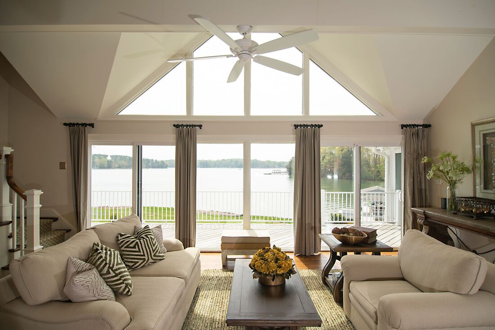Copyright 2020. Pippin Home Designs. All rights reserved.
ARCHITECTURAL DESIGN COPYRIGHT NOTICE
1987-2024 Copyright. Jennifer B. Pippin FAIBD, CPBD. Pertaining to all home designs, drawings, and photographic imagery of completed designs
presented herein. No part of the contents of the design work presented on this website may be reproduced or transmitted in any form or
by any means, electronic or mechanical, for the purpose of replication or adaptation. This material is intended to provide accurate and
authoritative information about the design abilities and expertise of Jennifer B. Pippin FAIBD, CPBD and Pippin Home Designs.
ARCHITECTURAL DESIGN COPYRIGHT NOTICE
1987-2024 Copyright. Jennifer B. Pippin FAIBD, CPBD. Pertaining to all home designs, drawings, and photographic imagery of completed designs
presented herein. No part of the contents of the design work presented on this website may be reproduced or transmitted in any form or
by any means, electronic or mechanical, for the purpose of replication or adaptation. This material is intended to provide accurate and
authoritative information about the design abilities and expertise of Jennifer B. Pippin FAIBD, CPBD and Pippin Home Designs.

