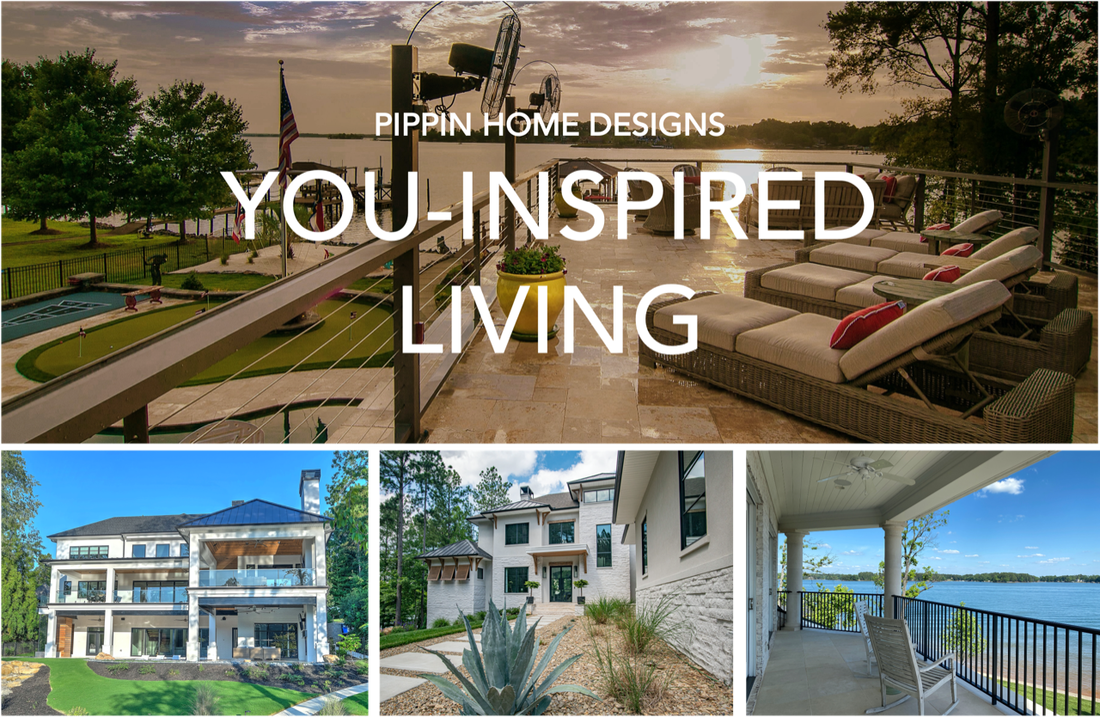
 Let’s be honest. Life changes as you grow and often that means outgrowing your home. In order for your home to continue supporting you and inspiring the life you intend to live; some changes need to be made. Yet sometimes it’s hard to envision how the home you’ve been living in could EVER meet your current or future needs and desires. When the only thing your home is inspiring you to do is get a bulldozer and level it, we’re here with fresh eyes to help create more options for you. In Design Dilemma Series #3: Help! Fix My House!, I tackle issues clients have had when faced with the realization “something’s got to give”! Design Dilemmas Perhaps you’re dealing with one of the following dilemmas and needing to find a solution…
In this blog, I highlight three renovation projects that had these exact challenges. * Each one of these renovation transformations is 2021 ARDA award-winning!! (American Residential Design Awards through the American Institute of Building Design (AIBD) national competition) Fix My House #1: Family Fusion Background: This nostalgic home was built in the 70’s and owned by a family that used it as a hunting lodge in the winter and for weekend getaways to the lake in the summer. The current homeowner, who grew up spending her summers at the lodge, eventually moved in with her husband and 3 kids to raise her own children there full time. The home and surrounding environmental features had lots of sentimental value to the entire family. The property also had a rare and coveted grandfathered-in boathouse that needed an update. Inspiration or lack-thereof: The homeowners were greatly inspired by their family. They needed space where the kids could grow and where their grandmother could age in place while staying close to family. They also felt ready to design the home to represent them in their current life with an improved curb appeal, a much larger functional kitchen, new bathrooms, and an open concept throughout. Challenges to the fix: The biggest challenges were our restrictions on the septic system and boathouse. With no room for expansion of the septic, the number of preexisting bedrooms had to be maintained. The regulations on the boathouse required the current size to be maintained and forbid a teardown and rebuild. Pippin Solution: Our response was a complete transformation of the lodge into a spacious and light filled family home. The entry was transformed from the 1970’s hunting lodge into the vision the homeowner imagined coming home to. The upstairs level was transformed into an open concept dining room, great room, and massive kitchen with excellent views of the lake. The basement level was designed with a lake drop zone entry into a second great room with attached kitchenette and bar. On this level the son has privacy with his own room with walk-in closet and private bath. An addition included a new master suite upstairs and the girl’s suite below. Because additional bedrooms were not able to be added due to septic restrictions the two young girls shared one massive room with their own desk areas and a large private bath, each with their own vanity. Since the boathouse was to be grandma’s new living quarters, the interior received a complete overhaul with an open concept kitchen, dining, and living area. The porch was spruced up with an enclosed soffit panel overhang above and new floorboards below. Final Product: The family’s tears of sadness over the end of days of their beloved lodge were quickly replaced by tears of joy for their transformed lake home that would comfortably fit them all for years to come. Fix My House #2: Post & Beam Revitalized Background: This home was originally a split-level post and beam home purchased with the intended use to be a guest house, just down the road from the homeowner’s primary residence. The curb appeal suffered and to enter the home required descending down a steep slope from the driveway. The home had not been maintained in years, there was little to no storage, all bathrooms were in desperate need of an update, nothing was functional, and the home was depressingly dark inside and out. Inspiration or lack-thereof: The homeowners were inspired by their desire to entertain and accommodate numerous guests for extended periods of time, however they felt less than inspired by the complete lack of an HVAC system rendering the home nearly unlivable many months out of the year. Both homeowners had hip issues and walked with canes. They were inspired by the idea of improved access into the home. They also felt very inspired by the surrounding beauty and wanted to capitalize on the great view of the lake. Challenges to the fix: Preserving the mature trees around the homesite to maintain the natural beauty that also provided much needed shade required careful design. The original post and beam build of the home limited our available spacing for doors and windows. An exceptionally large brick chimney in the middle of the house on both levels provided an unmovable obstacle around which to create an open feel and maximized lake views. Pippin Solution: We transformed the split-level home into an accessible home! A bridge from the driveway to the new entrance main door allowed ease of entry without having to navigate steps. The split level stairs were reworked to eliminate the very tight landing entry into the home. All non-load bearing walls around the massive fireplace were opened and all windows and doors were replaced. The tiny kitchen was opened and expanded into a massive focal point of the main floor. Exposed ductwork was installed throughout the home to allow for an HVAC system making the home far more livable. The screened in porch on the lakeside of the home was transformed into a master suite with large windows and beautiful views surrounded by the large mature oaks. A new covered porch was designed to take better advantage of the views. The barely finished basement was turned into 3 bedrooms and 2 bathrooms to accommodate guests overnight. Final Product: The homeowners fell in LOVE with their completely transformed home! They decided to move in and sell their original primary residence. Fix My House #3: Makeover Magic Background: This remodel was for multi-time repeat clients at the same lake home. After 20 years of hating their home but loving their lake property, they decided to make the changes needed for happy home living. Phase one of the renovation involved transforming 2 bedrooms into a mini-master suite with a large walk-in closet and private bath for their daughter. Phase two replaced an old deck with a new covered living space for protection from the hot summer sun. Inspiration or lack-thereof: The homeowners were so inspired by the addition of their large screened-in porch and the drastically improved look of the lakeside completed in phase two of the renovation that they called us back several years later for a major overhaul of the rest of the home. The husband also felt inspired by his desire to care for his elderly mother. Her own private accessible apartment space was needed in order to provide in-home caregiving. The homeowners felt particularly un-inspired by the basement garage, the small dark kitchen, and the complete lack of curb appeal. Challenges to the fix: Blending the face lift of phase 3 with what had already been built in phase 2 required careful and meticulous design. Pippin Solution: We transformed the hideous 80’s contemporary home into a beautiful New England style with a dramatic makeover of the street side exterior that blended perfectly with the recently improved lakeside. The kitchen was transformed into a large and functional space, open to the great room with spectacular views of the lake. A huge addition allowed for the relocation of the basement garage to a new first floor level 3-car garage. The basement was transformed into a rec room by ripping out all the duct work and reworking it around the perimeter of the space to allow for higher ceilings. A large apartment above the garage was designed with all rooms to be fully accessible to accommodate their elderly mother. The apartment had its own private entry that opened to a small foyer with an elevator. Final Product: The makeover was so dramatic that visiting friends have had trouble finding the home after the transformation and boaters passing by frequently comment about how beautiful the home is. After 20 years of living here the homeowners can finally say they LOVE their home! Embrace Change In 2011, the oldest man in the world at age 114 offered his secrets for longevity in life. His first suggestion was to “embrace change, even when the change slaps you in the face. Every change is good”. Embracing change involves allowing yourself to grow, recognizing that the person who you were yesterday is not the person you are today, nor will your today be the same as your tomorrow. As you evolve through life your interests change, your experiences deepen, and your needs shift. Your home supports all elements of your life which means that your home must also be capable of ‘embracing change’ with you. I intend you find the solutions to fixing the home that supports your inspired life! Inspired by you, Jenny Pippin, CPBD, FAIBD, CGP
Pippin Home Designs
2 Comments
Leave a Reply. |
AuthorI am Jenny Pippin, founder of Pippin Home Designs and creator of my own inspired living. I grew up as an ordinary southern girl, working in the fields of my family’s tobacco farm. It didn’t take me long to realize I had greater gifts and so I chose to step into my power and create my own path in life, inspired by my heart’s true passion. (More on my personal story HERE!) Archives
February 2024
Categories
All
|
Copyright 2020. Pippin Home Designs. All rights reserved.
ARCHITECTURAL DESIGN COPYRIGHT NOTICE
1987-2024 Copyright. Jennifer B. Pippin FAIBD, CPBD. Pertaining to all home designs, drawings, and photographic imagery of completed designs
presented herein. No part of the contents of the design work presented on this website may be reproduced or transmitted in any form or
by any means, electronic or mechanical, for the purpose of replication or adaptation. This material is intended to provide accurate and
authoritative information about the design abilities and expertise of Jennifer B. Pippin FAIBD, CPBD and Pippin Home Designs.
ARCHITECTURAL DESIGN COPYRIGHT NOTICE
1987-2024 Copyright. Jennifer B. Pippin FAIBD, CPBD. Pertaining to all home designs, drawings, and photographic imagery of completed designs
presented herein. No part of the contents of the design work presented on this website may be reproduced or transmitted in any form or
by any means, electronic or mechanical, for the purpose of replication or adaptation. This material is intended to provide accurate and
authoritative information about the design abilities and expertise of Jennifer B. Pippin FAIBD, CPBD and Pippin Home Designs.








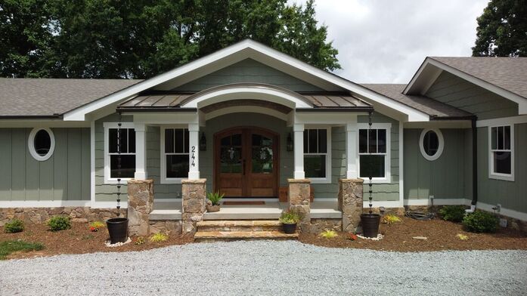
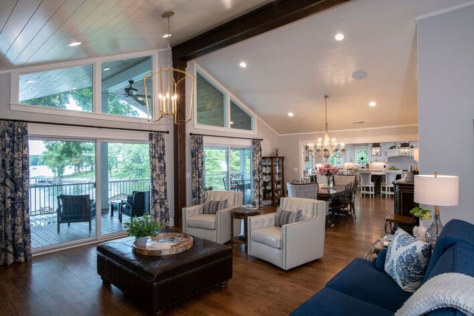
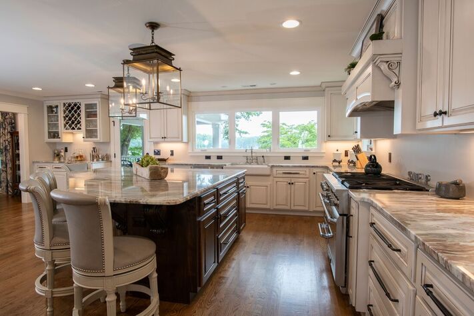
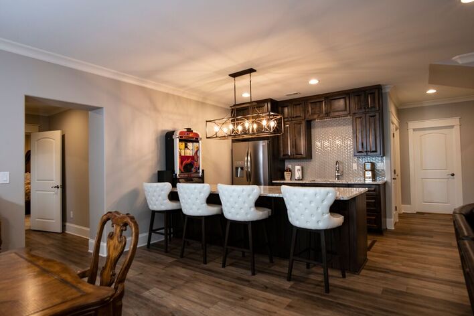
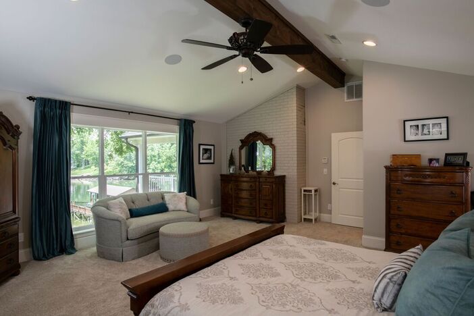
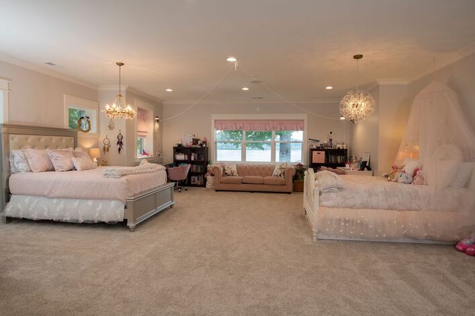

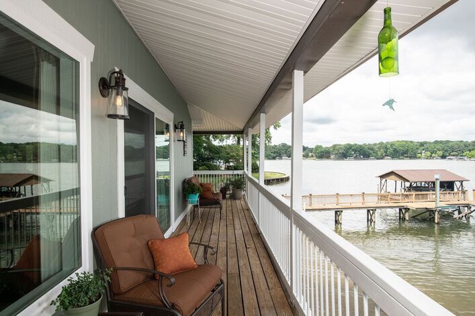





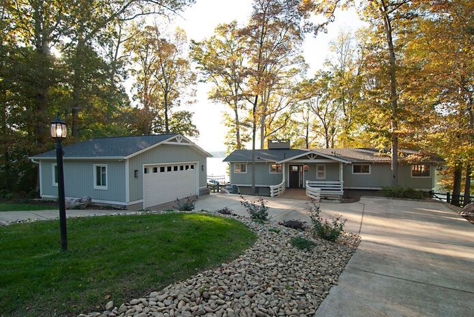
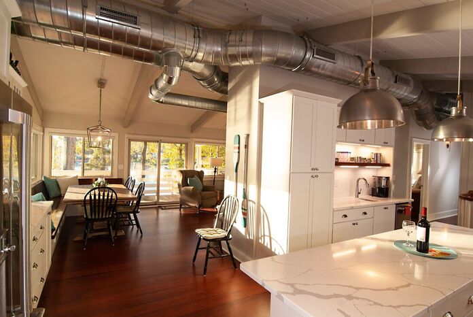
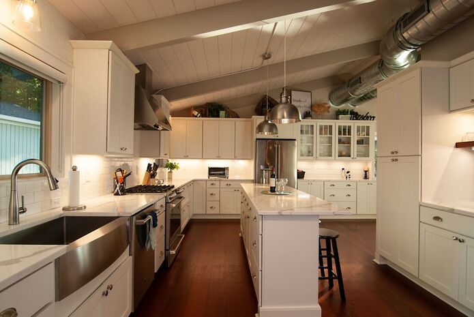
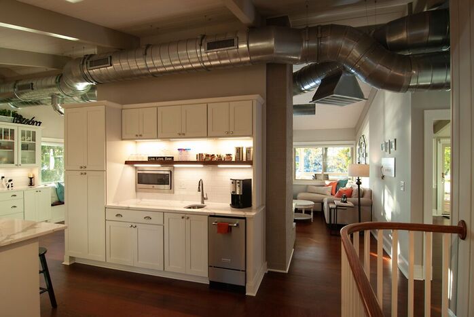


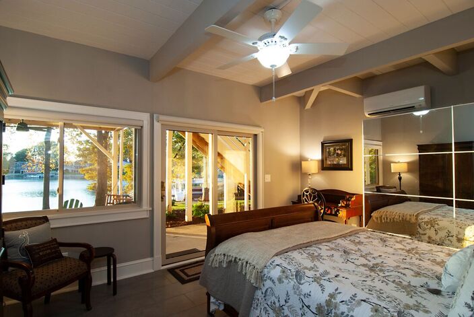
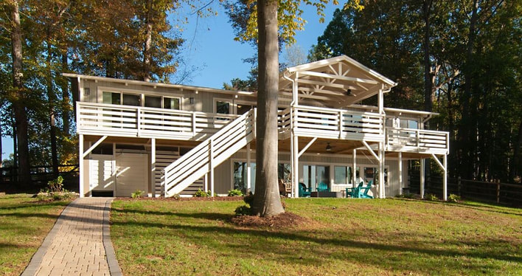

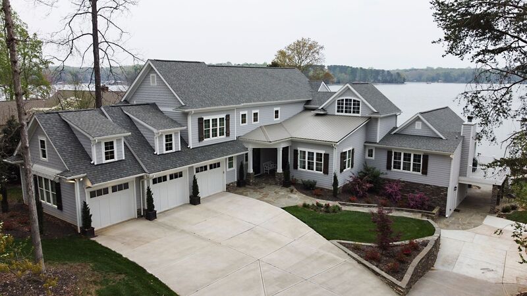
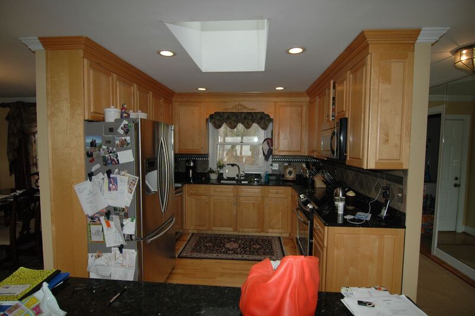

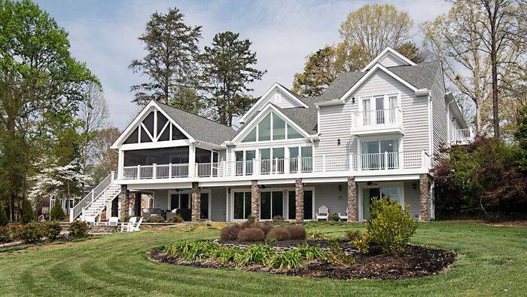
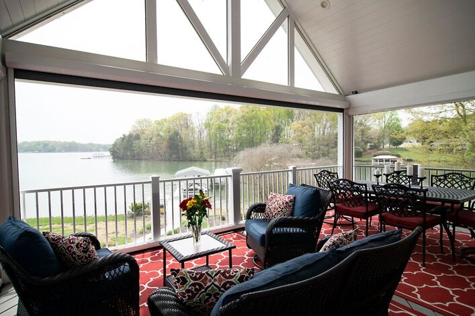
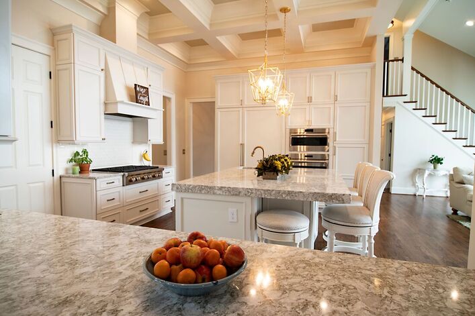
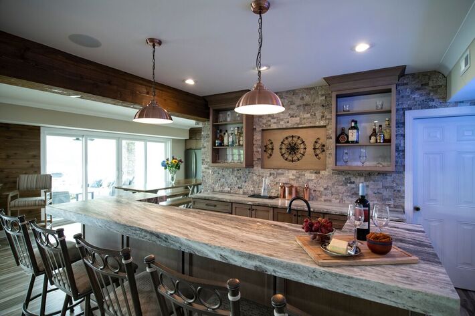
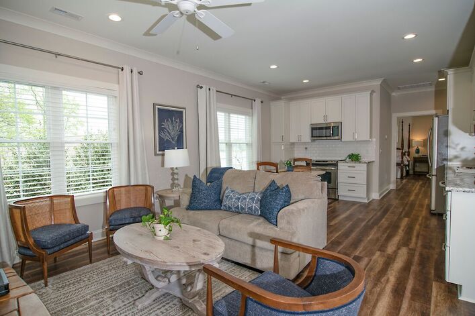
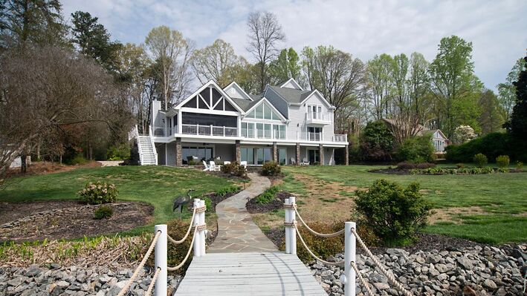


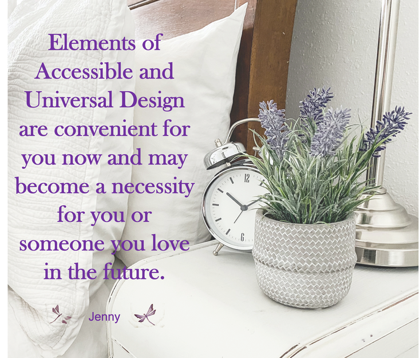
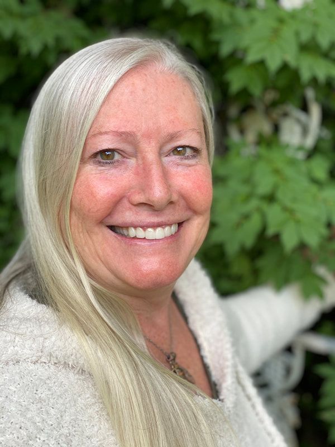
 RSS Feed
RSS Feed
