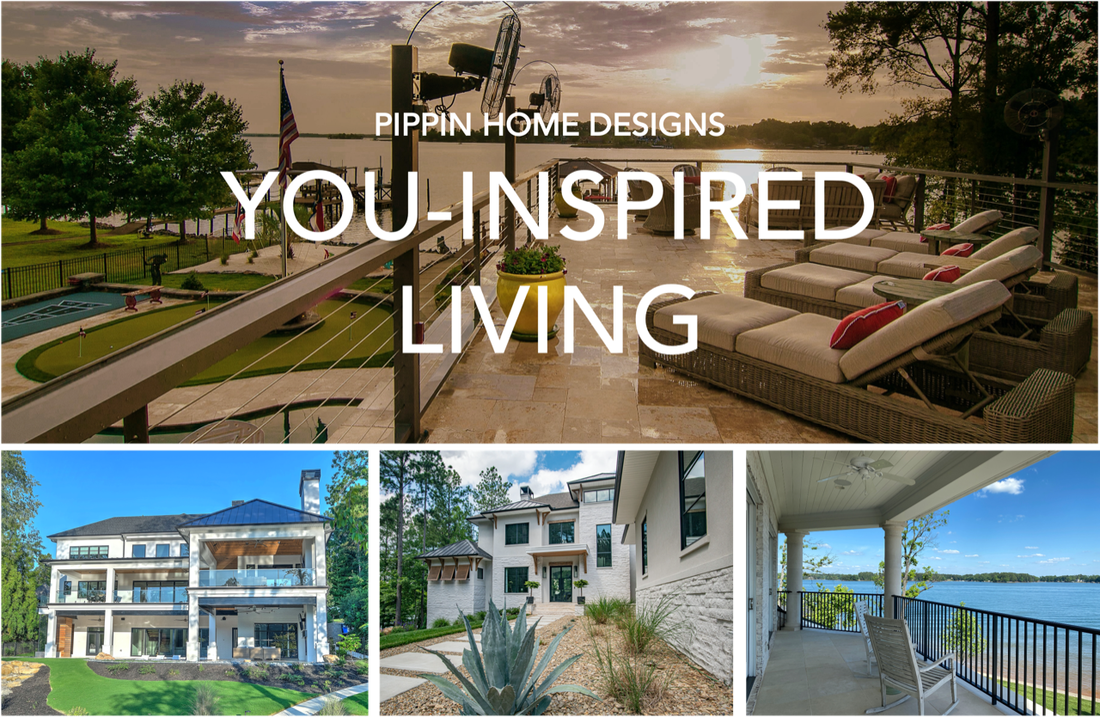
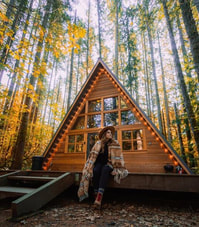
So, your homelife is changing. The kids have left the nest and now the nest feels overwhelmingly large. Or perhaps you’re needing to welcome an aging parent into your home to provide in-home caregiving. Whether you celebrate this transition in life or not, changes this big often feel uncomfortable or overwhelming.
Finding inspiration for the way you want to live your life can help you embrace uncomfortable shifts with grace.
What have you been longing to do with your space and time that never seemed possible before? How can you maintain the life you’ve designed for yourself while taking on additional responsibilities? And how can your home support this shift?
In Design Dilemma Series #4: Make My Home the Right Size for Me!, I provide remedies to a home that no longer fits your life. I discuss how to accommodate newcomers and I highlight one ‘Right Sized’ home for a couple who went from a very large family compound to a single-level ranch designed for the life they had been longing for.
What is a ‘Right Sized’ home?
A ‘Right Sized’ home fits your life!
It takes into consideration the number of people living in the home AND the number of guests you’d like to host at one time. It’s designed for the life you want to be living. It takes into consideration the things that inspire you, your hobbies, your needs, and your desires. It takes advantage of the potential views, the path of the sun, and the lay of the land. A ‘Right Sized’ home fits your lifestyle NOW and is designed with the FUTURE in mind!
My Nest is Growing
Sometimes a ‘Right Sized’ home involves making more space for in-home caregiving. Many of my clients are reaching a point in life where they’re ready to take full-time care of one or both of their parents. However, asking their parents to simply move into little-Johnny’s old bedroom seems hardly fair to the parent or the caregiver.
In an attempt to maintain everyone’s autonomy and privacy, an in-home apartment, mother-in-law suite, accessory dwelling unit, or separate wing of the home is needed. Accessible and Universal design are often utilized in these ‘Right Size’ remodels. These forms of integrative design take into consideration the inevitable challenges that aging presents. There are countless elements of these design techniques, a few of which include…
Even if you already have space for mom or dad to move in, considering a remodel focused on ease of living is a wonderful way to honor those needing to age-in-place with grace while also making your life easier. To learn more about Accessible and Universal design stay tuned for our next blog or check out our article Accessible and Universal Design: Why Now vs Later.
The ‘Right Sized’ Entertainment Paradise
Entertainment Paradise is a home we designed for a couple who had a rather large empty nest and were wanting to shift into the lifestyle that fit them better.
They decided to move out of their three-story 6,000 square foot home and design a single-level 3,700 square foot Ranch. In our You-Inspired Discovery meeting we discovered that the couple was inspired most by their desire to entertain friends and family while enjoying the views of the lake. They took the opportunity to think about exactly how they enjoyed connecting and spending time with others. We designed a home based on the elements that brought them the most joy. The main goal was to create an indoor/outdoor connectivity that expanded living areas to the outside able to be utilized year-round. Large expanses of movable glass walls and windows created spaces that could open to the outdoors while providing spectacular views of the lake.
The massive, covered porch covered most of the lakeside of the home, providing shade from the late afternoon sun. Retractable screens further enhanced sun shading and protection from bugs when all movable walls and windows were open.
Ceiling heaters on the porches were used to expand their use throughout the fall and winter seasons.
The kitchen was designed to be the heart of the home with all entertaining spaces surrounding it. We located the kitchen where it had maximum wall space for cabinets and storage while keeping it open to the dining, living, and the large bar entertaining area.
The bar was designed with seating inside that took advantage of lake views, as well as seating outside that provided views into the home theater area.
With the intention of keeping the home small and open, yet able to accommodate multiple overnight guests from time to time, we designed a multi-purpose home office with a built-in Murphey bed and a moveable desk to serve as a third bedroom when needed.
The homeowners also felt deeply inspired by the concept of a Net Zero home. Designed to take advantage of daytime passive solar gain with an energy efficient HVAC system, energy star windows and appliances, a tight seal of the building envelope, and solar panels on the roof, the home was able to receive an energy star certification.
The transition from their oversized previous home into a ‘Right Sized’ home provided a more enjoyable and functional living experience that fit their desires, needs, and goal of an environmentally friendly home that fit into the surrounding environment.
I intend you evaluate your current and future life goals, needs, and desires to create a home that’s the ‘Right Size’ for you. Inspired by you,
Jenny Pippin, CPBD, FAIBD, CGP
Pippin Home Designs
0 Comments
Leave a Reply. |
AuthorI am Jenny Pippin, founder of Pippin Home Designs and creator of my own inspired living. I grew up as an ordinary southern girl, working in the fields of my family’s tobacco farm. It didn’t take me long to realize I had greater gifts and so I chose to step into my power and create my own path in life, inspired by my heart’s true passion. (More on my personal story HERE!) Archives
February 2024
Categories
All
|
Copyright 2020. Pippin Home Designs. All rights reserved.
ARCHITECTURAL DESIGN COPYRIGHT NOTICE
1987-2024 Copyright. Jennifer B. Pippin FAIBD, CPBD. Pertaining to all home designs, drawings, and photographic imagery of completed designs
presented herein. No part of the contents of the design work presented on this website may be reproduced or transmitted in any form or
by any means, electronic or mechanical, for the purpose of replication or adaptation. This material is intended to provide accurate and
authoritative information about the design abilities and expertise of Jennifer B. Pippin FAIBD, CPBD and Pippin Home Designs.
ARCHITECTURAL DESIGN COPYRIGHT NOTICE
1987-2024 Copyright. Jennifer B. Pippin FAIBD, CPBD. Pertaining to all home designs, drawings, and photographic imagery of completed designs
presented herein. No part of the contents of the design work presented on this website may be reproduced or transmitted in any form or
by any means, electronic or mechanical, for the purpose of replication or adaptation. This material is intended to provide accurate and
authoritative information about the design abilities and expertise of Jennifer B. Pippin FAIBD, CPBD and Pippin Home Designs.

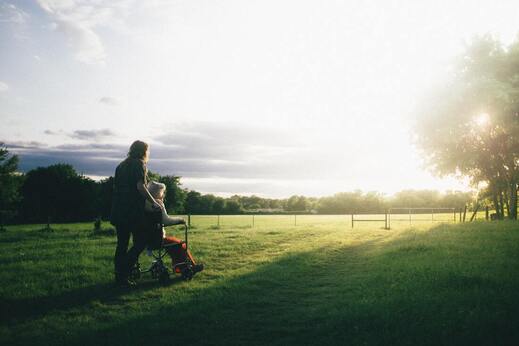
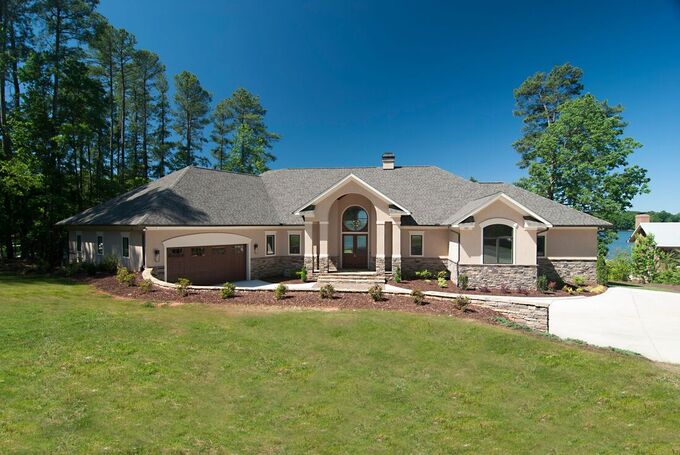
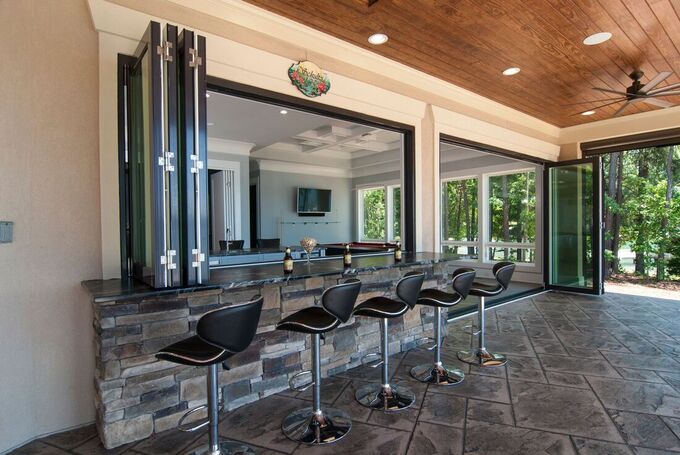
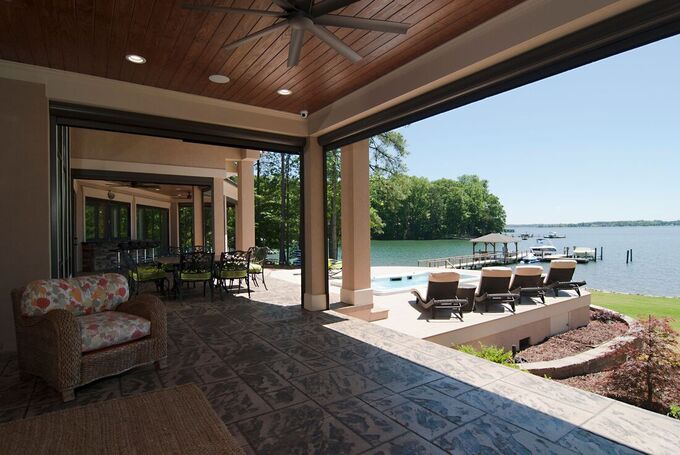
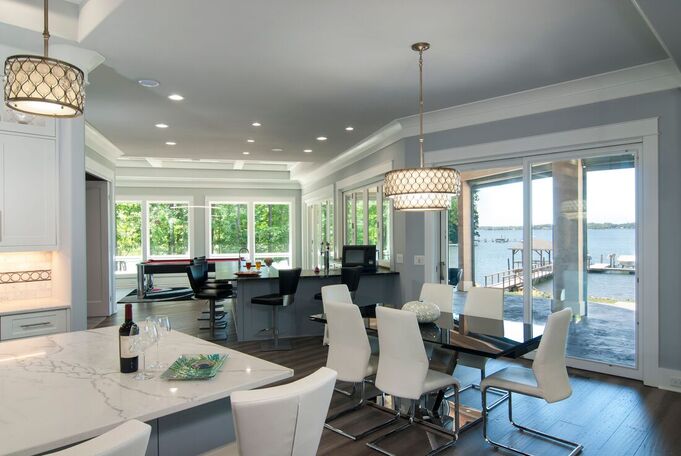
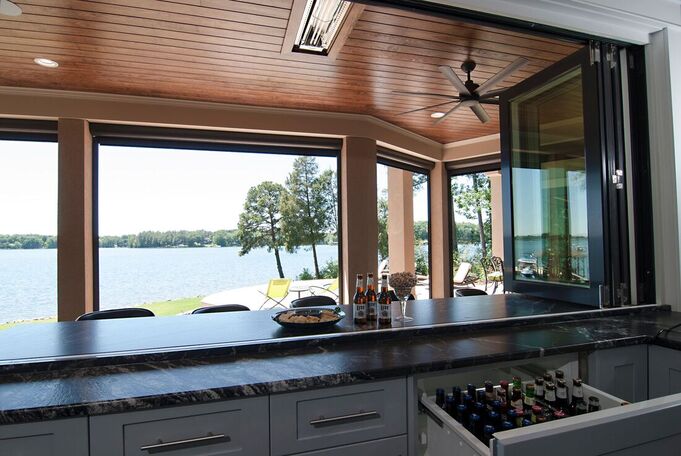
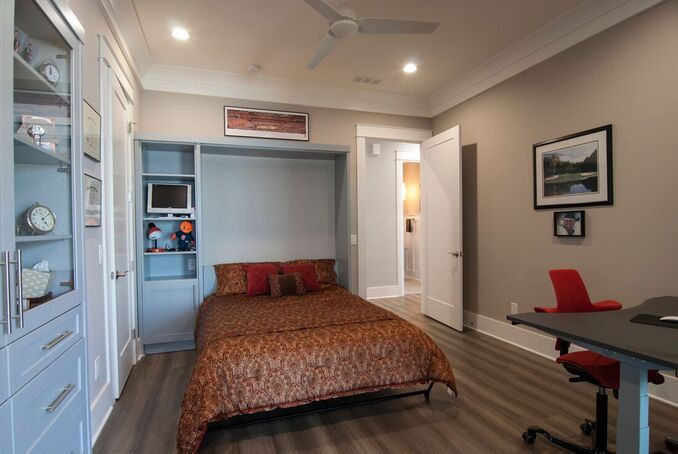
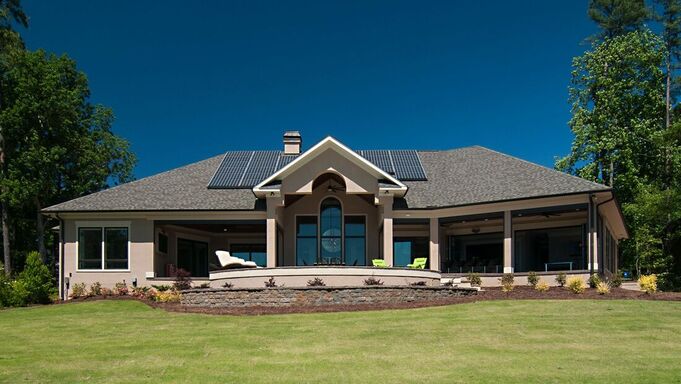


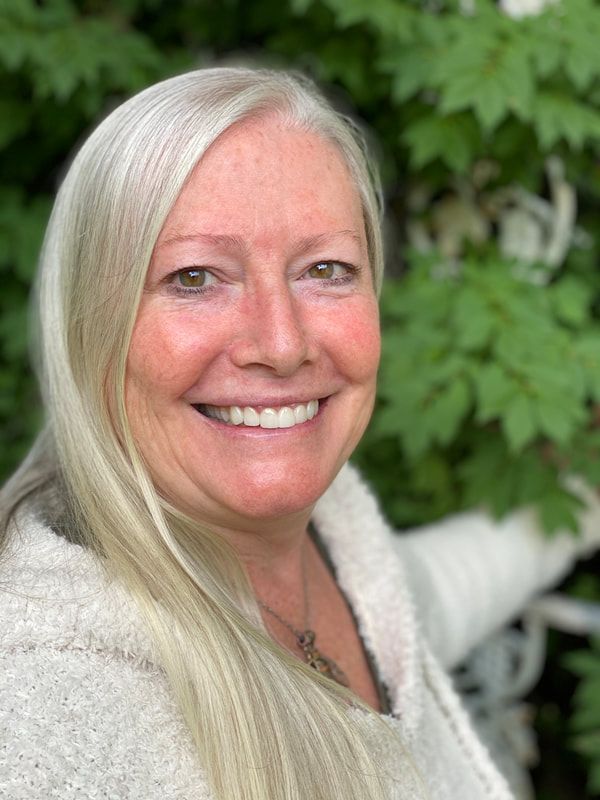
 RSS Feed
RSS Feed
