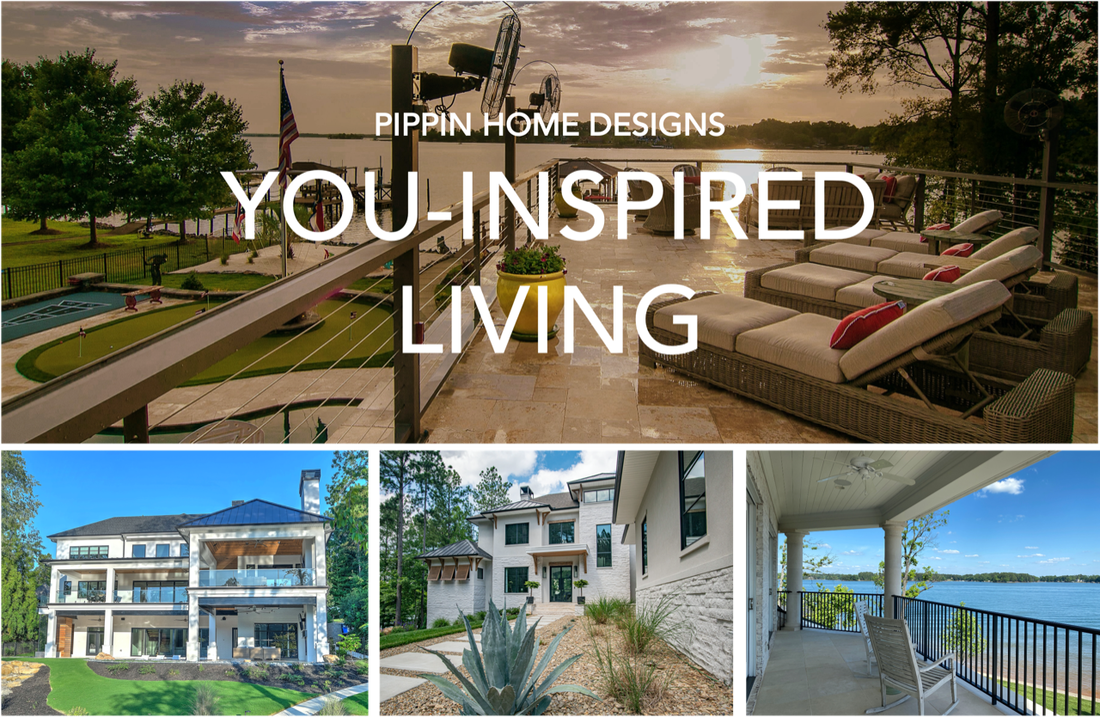
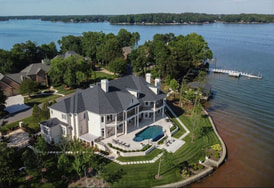
Do you have a beautiful plot of land where you’re planning to build your next home, yet you’ve been told the property would be difficult to build on?
Though this may seem daunting at first, don’t let it stop you in your tracks. With a little research and the right team you CAN design and build the home of your dreams regardless of the challenges that may exist.
What Exactly Is a Building Envelope?
The term ‘building envelope’ is used to define 2 very different elements of home design and building.
For the sake of this blog, we will be discussing the latter definition of building envelope in home design terms. In Design Dilemma Series #2: Overcome Building Envelope Challenges, we explain what to look for when determining the size and location of your building envelope, how to obtain the necessary setbacks before beginning your home design, and we showcase a particularly challenging building envelope transformed into an award-winning home.
What are Setbacks?
A setback is the minimum required distance between your home and each of the following: a property line, roadway, waterway, easement, onsite well, septic tank, and drain field.
Each property has city or county zoning requirements that have established rules for how close a structure can be built in proximity to the aforementioned barriers. Setback requirements vary greatly depending on your city and county zoning classification, subdivision, and applicable HOA. Some subdivisions have more restrictive setback requirements than the city or county requirements and this is important to learn right away. If your home is being built on a property that does not have the availability of city or county water and sewer connection then you will need an onsite well, septic tank, drain field, and repair area. All four of these elements come with their own additional setback requirements. Easements also have their own setback requirements. An easement may be something like an underground gas pipeline, a designated area for drainage from neighboring properties, or a powerline right-of-way. Once all the required setbacks are established for the property, the space left over on the site is called the building envelope. All the setbacks can sometimes create a very unusually shaped space within which to build a home. These challenging building envelopes often require a custom designed home with a unique footprint that fits the odd shape of the envelope.
Topography Challenges
The topographical layout of the property can significantly impact the placement and design of a home.
Once the building envelope is determined by all applicable setbacks you may find that the remaining buildable land is not exactly ideal. This, too, is a challenge an experienced and talented designer can work with. A site with a slope will require mitigation either by using the “cut and fill” method or by making use of stilts. The “cut and fill” method involves cutting into the land to remove soil or by bringing soil in to fill an area to make the foundation level. Retaining walls are used to hold the desired soil in place. A particularly steep site will require numerous retaining walls to terrace the land.
Pippin Solution: This method beautifully lends to the inclusion of a walkout basement level! When working with a sloping property we take the opportunity to use this challenge to our advantage. We’ve designed spectacular walk out basements, mother-in-law suites, lakeside lounge areas, and ground level covered outdoor living spaces on sloped properties.
The use of stilts can provide more options for location of the home on the site and often can be a more affordable technique than the “cut and fill” method.
Pippin Solution: We’ve used columns to support the foundation of a home that is cantilevered out above a steep slope. This technique is particularly useful for designing fabulous outdoor living spaces like elevated porches with a view.
How Do I Obtain Information About Setbacks and Topography?
A property survey from a licensed surveyor will be able to include both setbacks and essential topographical information. You DO have to request for these elements to be included in your survey and we highly recommend you do.
This information is also available from your City or County Zoning Department, any applicable HOA (Homeowners Association), or ARC (Architectural Restrictive Covenants). Obtaining setback and topography information during the initial Programming and Schematic Design Phase of your project is critical to designing your new custom home. Knowledge of all these restrictions up front will save time and money later in the design and planning stages.
Pippin Method: Once the actual building envelope is determined, we begin the design concepts by considering the views to be taken advantage of, the path of the sun, the lay of the land, and your desires and budget.
Then a sketch of the possible footprint shape and potential room layout is sketched on the site plan to make sure it will fit within all the restrictions before developing the full-blown designs.
Metamorphosis of a Challenging Building Envelope
This lakefront lot initially appeared to be a large property with ample space to build, however the several setbacks (street side, lake side, left side property line, and a septic field setback on the right side) left a much smaller building envelope.
The homeowners initially desired a 3-car ‘side load’ garage. However, with the restrictions of the lot setbacks, a garage of this size and orientation would have required sacrificing some of the rooms they desired inside the home and more outdoor living space than they were willing to part with.
Our solution was a design with front load garages which would take up considerably less space on the site. The homeowners opened up to the idea and quickly changed their mind when they saw how this concept greatly improved the layout and functionality of their proposed home for inside and outside living. Fortunately, their property was not located within a subdivision with HOA or ARC requirements.
Note: Some subdivisions do not allow the garage doors to face the street.
Another challenge we were presented with was topography. The homeowners did not obtain the required topographical survey of their site and the walk of the property deceived us all. We knew there was a slope, however it didn’t appear to be more than 5’-6’ beneath all the trees and underbrush. Based on the knowledge we had available we designed the home to be a two-story home without a basement.
We were in for a rude awakening when the builder began clearing the lot. He took some grade level shots in the field and discovered that the site had a much more significant drop of 9’-10’ across the building pad area.
It was quickly determined that the home should have a basement level living space, rather than a second floor. So, went back to the drawing board to redesign the home to work with this new information. Our reconfiguration of the home improved the functionality and use of the site itself, giving them much greater access to and enjoyment of the lake.
This scenario highlights the importance of acquiring a topographical survey in the beginning of planning stages. Because this homeowner’s construction drawings were complete by the time we discovered the actual slope of the property, they unfortunately had a delay in building, and they spent unnecessary money for additional designs and new Construction Drawings that could have been avoided.
In the end, this home overcame all the challenges presented in such a beautiful and functional way that we were awarded a 2020 American Residential Design Award through the American Institute Building Design (AIBD) national competition.
Allow Your Inspiration to Speak Louder than Perceived Challenges
We encourage you to find the property that speaks to you. The one that says, “This FEELS right! This is home"!
Even though you may not consciously realize it, there is a reason why you’re drawn to certain places. Just because the property that FEELS like home to you may appear to others to be challenging, have faith that your intuition is wise. Allow yourself to be inspired by Mother Nature. After all, she is a powerful and supportive ally. We, at Pippin Home Designs, embrace the challenges presented by the inherent rules and regulations created for land use and building design. We see these challenges as opportunities that contribute to the uniqueness of the home being designed for each site. We intend that you overcome all challenges that stand in the way between you and your inspired life. Inspired by you,
Jenny Pippin, CPBD, FAIBD, CGP
Pippin Home Designs
2 Comments
Harry Boody
7/20/2021 11:37:26 am
Jenny, This really looks great and very educational.
Reply
5/1/2022 04:48:56 pm
Thanks so much Harry!
Reply
Leave a Reply. |
AuthorI am Jenny Pippin, founder of Pippin Home Designs and creator of my own inspired living. I grew up as an ordinary southern girl, working in the fields of my family’s tobacco farm. It didn’t take me long to realize I had greater gifts and so I chose to step into my power and create my own path in life, inspired by my heart’s true passion. (More on my personal story HERE!) Archives
February 2024
Categories
All
|
Copyright 2020. Pippin Home Designs. All rights reserved.
ARCHITECTURAL DESIGN COPYRIGHT NOTICE
1987-2024 Copyright. Jennifer B. Pippin FAIBD, CPBD. Pertaining to all home designs, drawings, and photographic imagery of completed designs
presented herein. No part of the contents of the design work presented on this website may be reproduced or transmitted in any form or
by any means, electronic or mechanical, for the purpose of replication or adaptation. This material is intended to provide accurate and
authoritative information about the design abilities and expertise of Jennifer B. Pippin FAIBD, CPBD and Pippin Home Designs.
ARCHITECTURAL DESIGN COPYRIGHT NOTICE
1987-2024 Copyright. Jennifer B. Pippin FAIBD, CPBD. Pertaining to all home designs, drawings, and photographic imagery of completed designs
presented herein. No part of the contents of the design work presented on this website may be reproduced or transmitted in any form or
by any means, electronic or mechanical, for the purpose of replication or adaptation. This material is intended to provide accurate and
authoritative information about the design abilities and expertise of Jennifer B. Pippin FAIBD, CPBD and Pippin Home Designs.

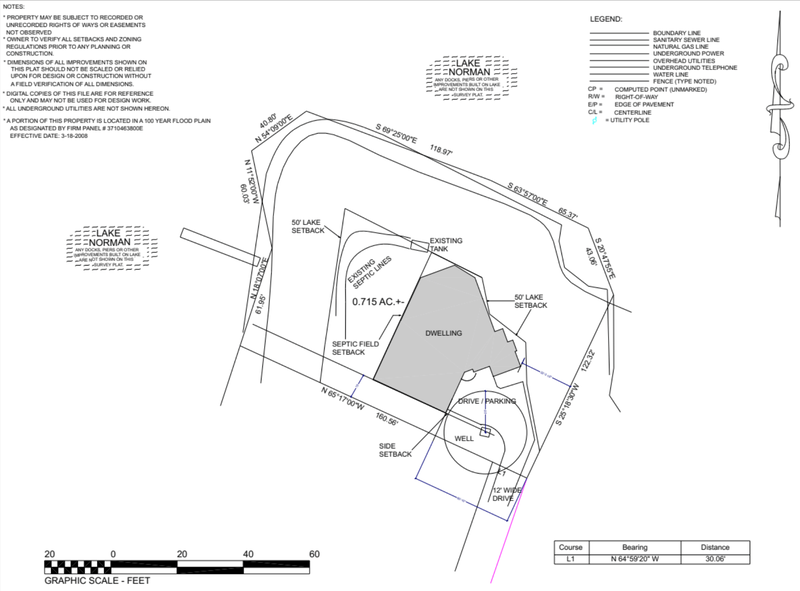
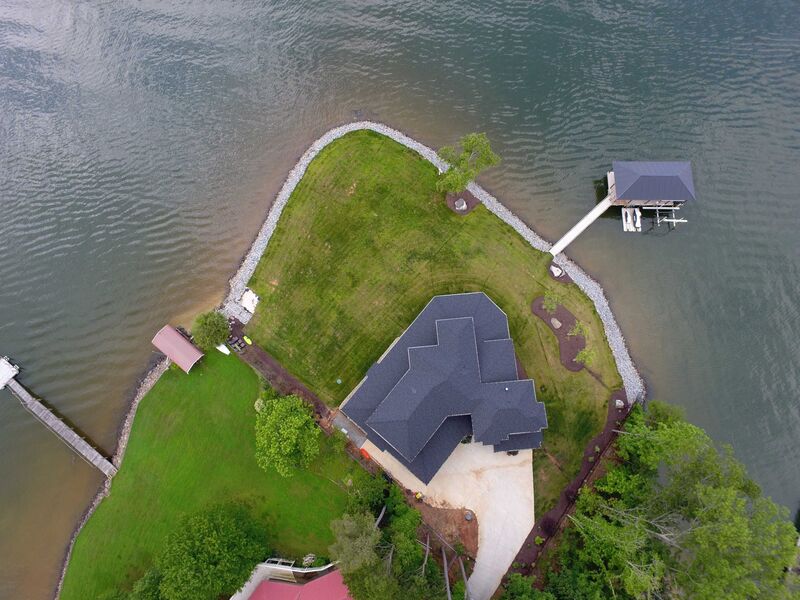
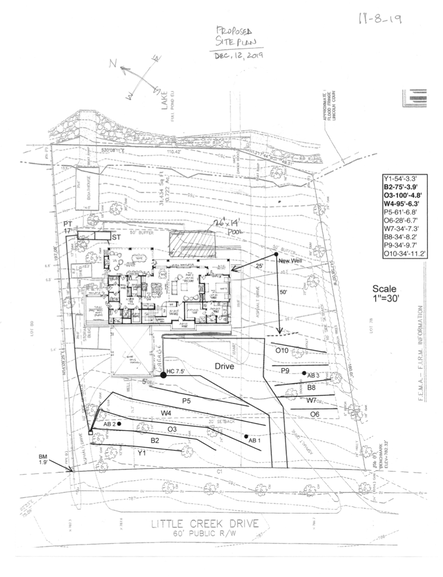
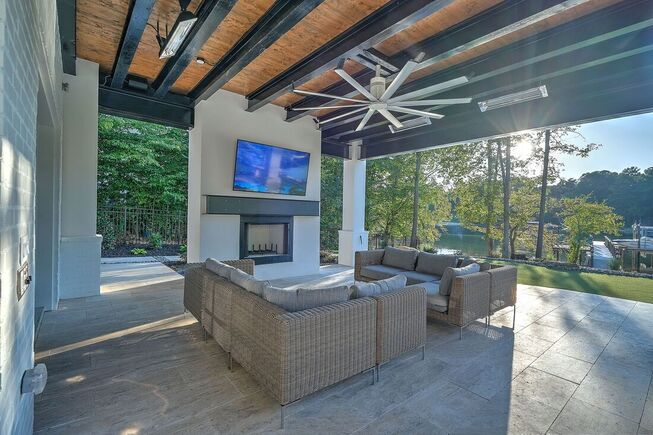
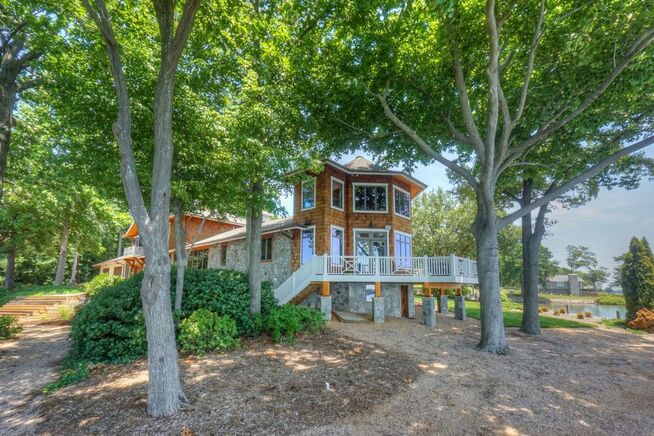
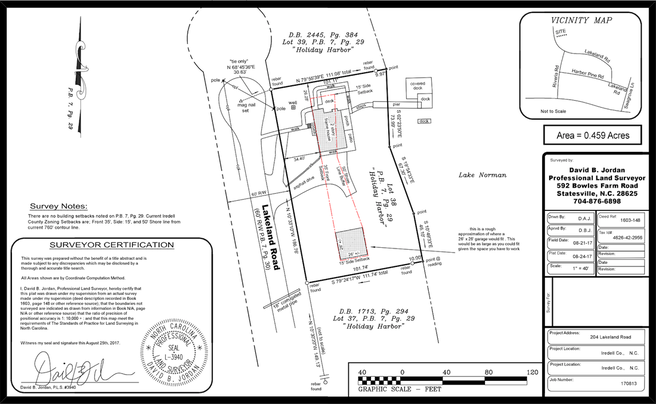
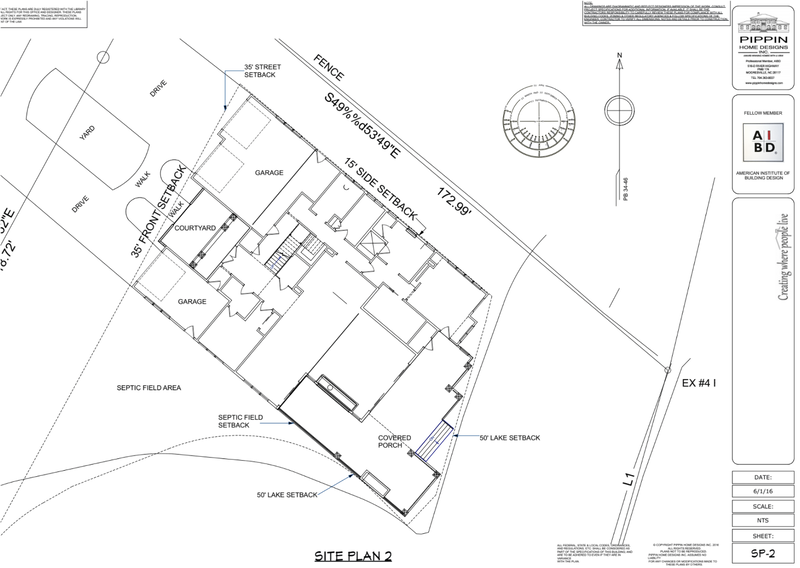
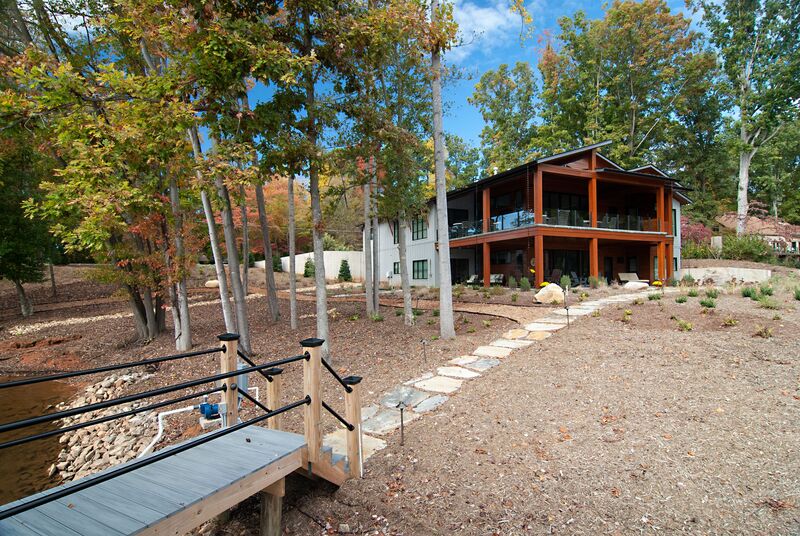
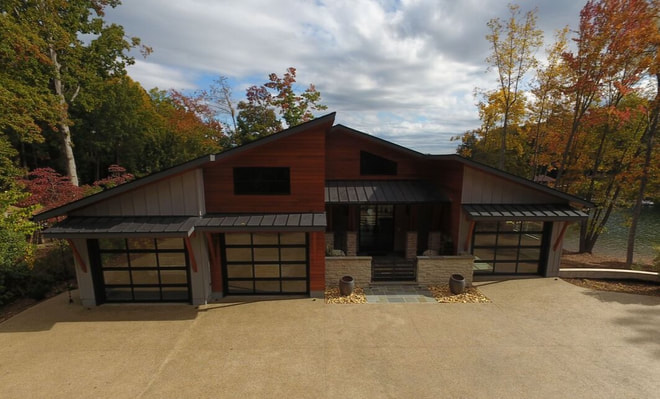
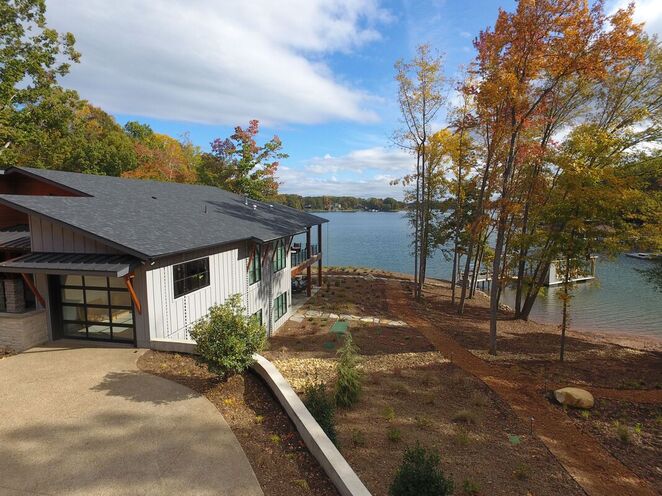
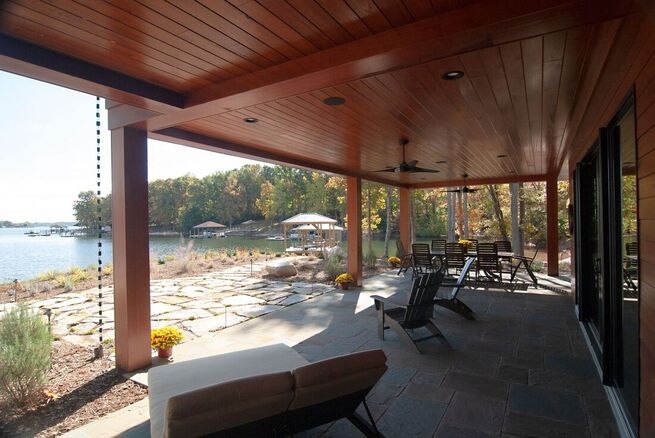
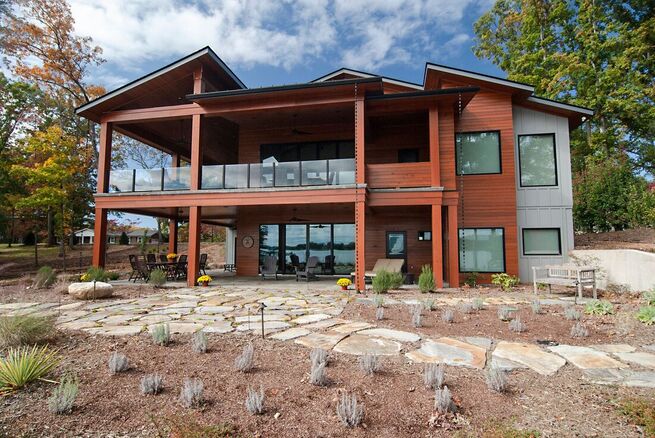


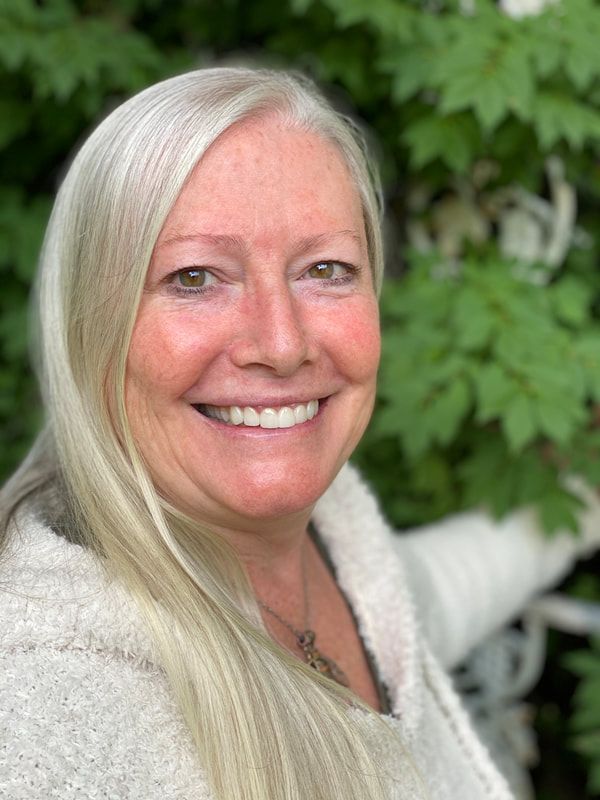
 RSS Feed
RSS Feed
